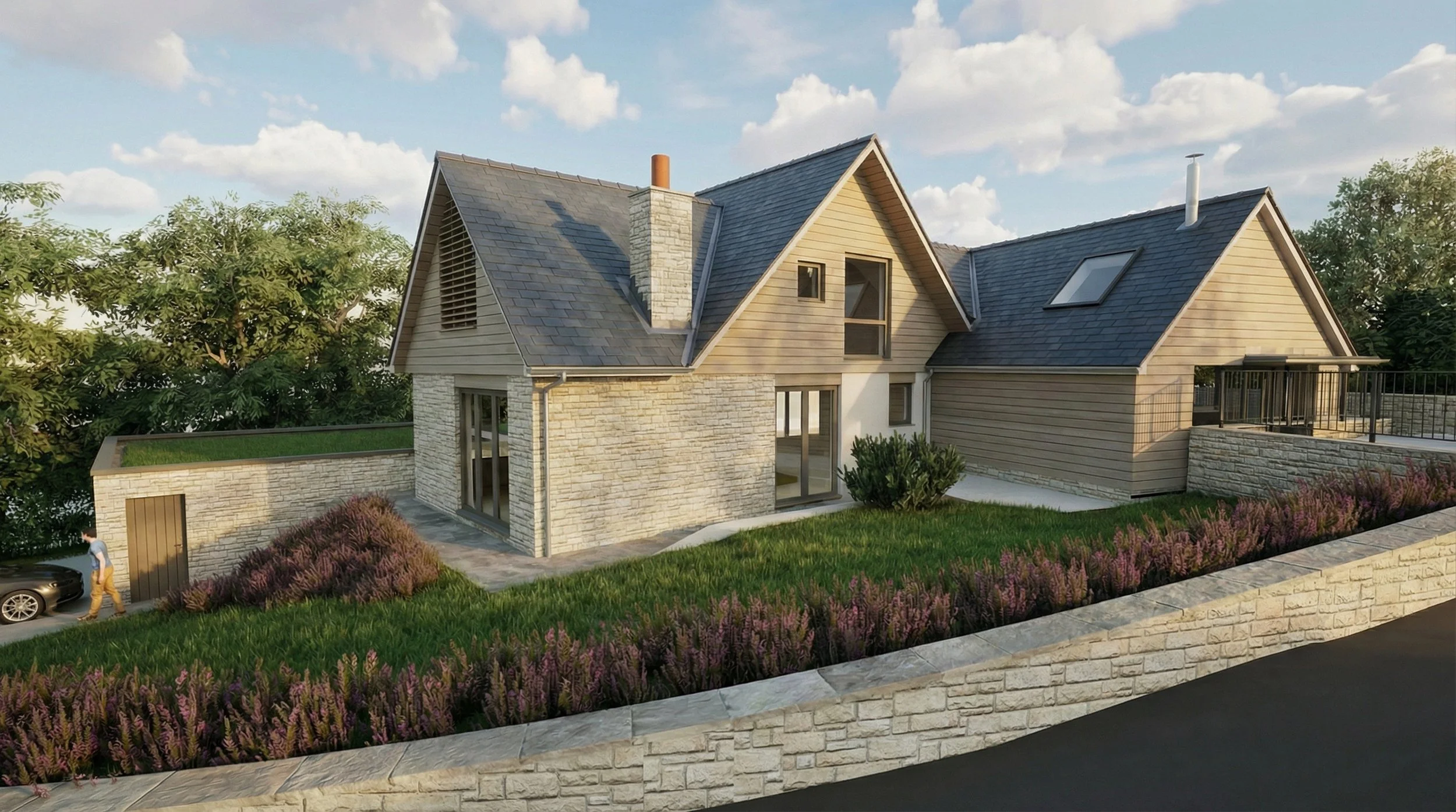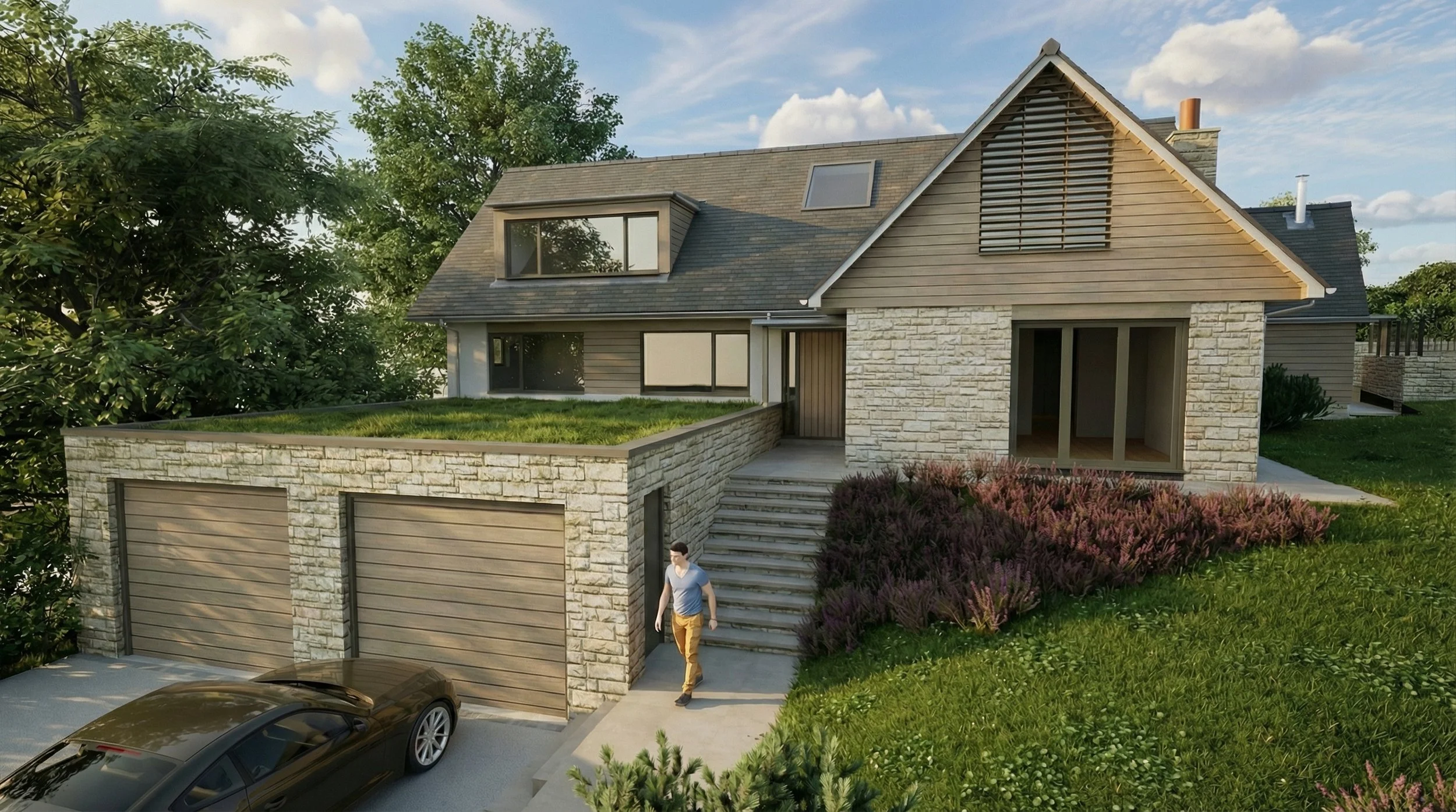
lilliput
contemporary extension + remodel
design to planning and technical drawings for building control
Lilliput, Poole
on the drawing board………
a modest 1970s bungalow, located on a commanding corner plot in lilliput is transformed with a loft conversion and a complete redesign of the ground floor. working closely with the developer client, the aim is to realise his vision by introducing a sense of theatre and verticality to the interior spaces.
the master suite will be accessed by a bridge that spans the triple height entrance hall, while the vaulted main living space has a first floor level gallery offering glimpses into the area below.
planning application to be submitted shortly.







